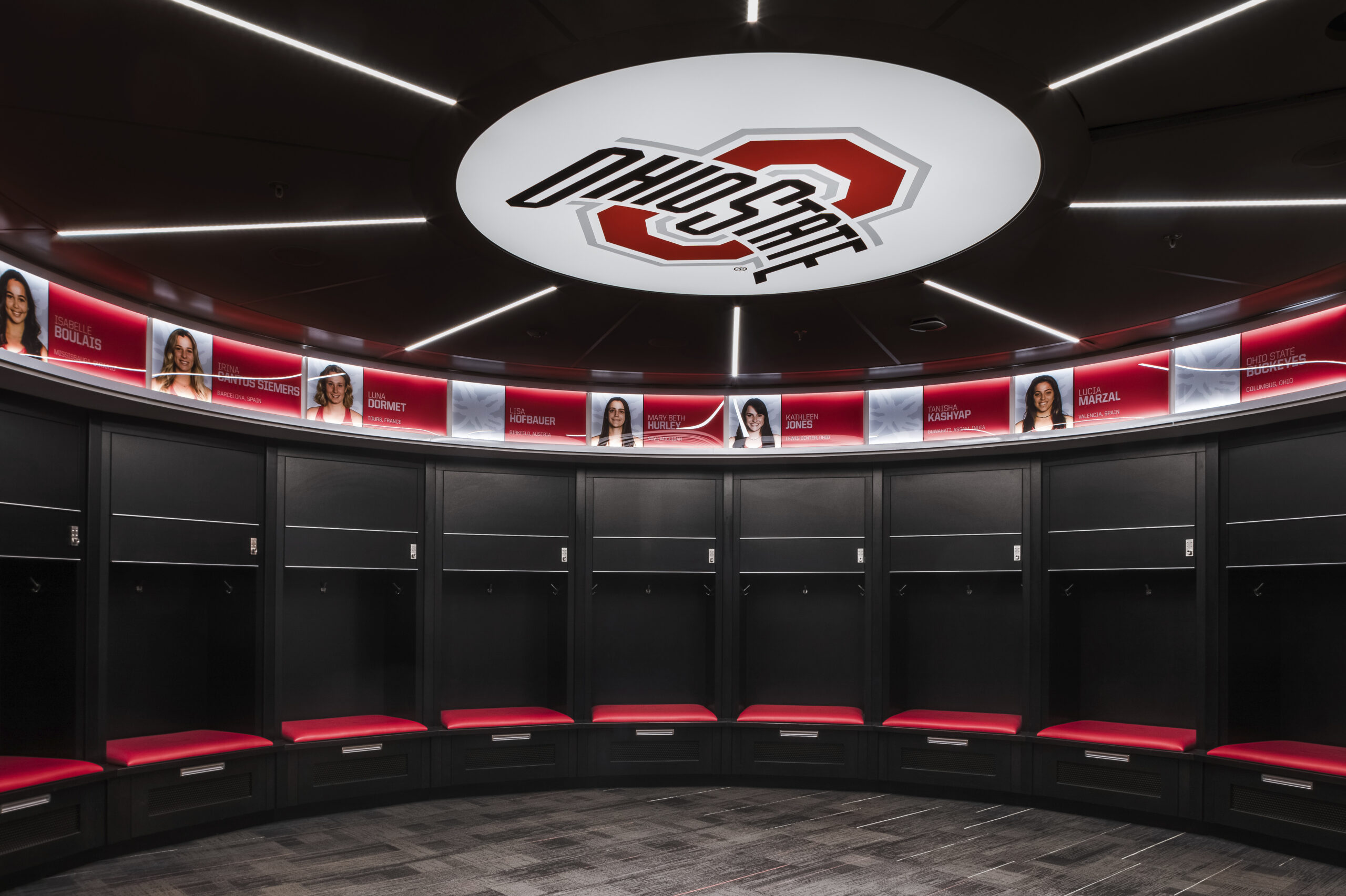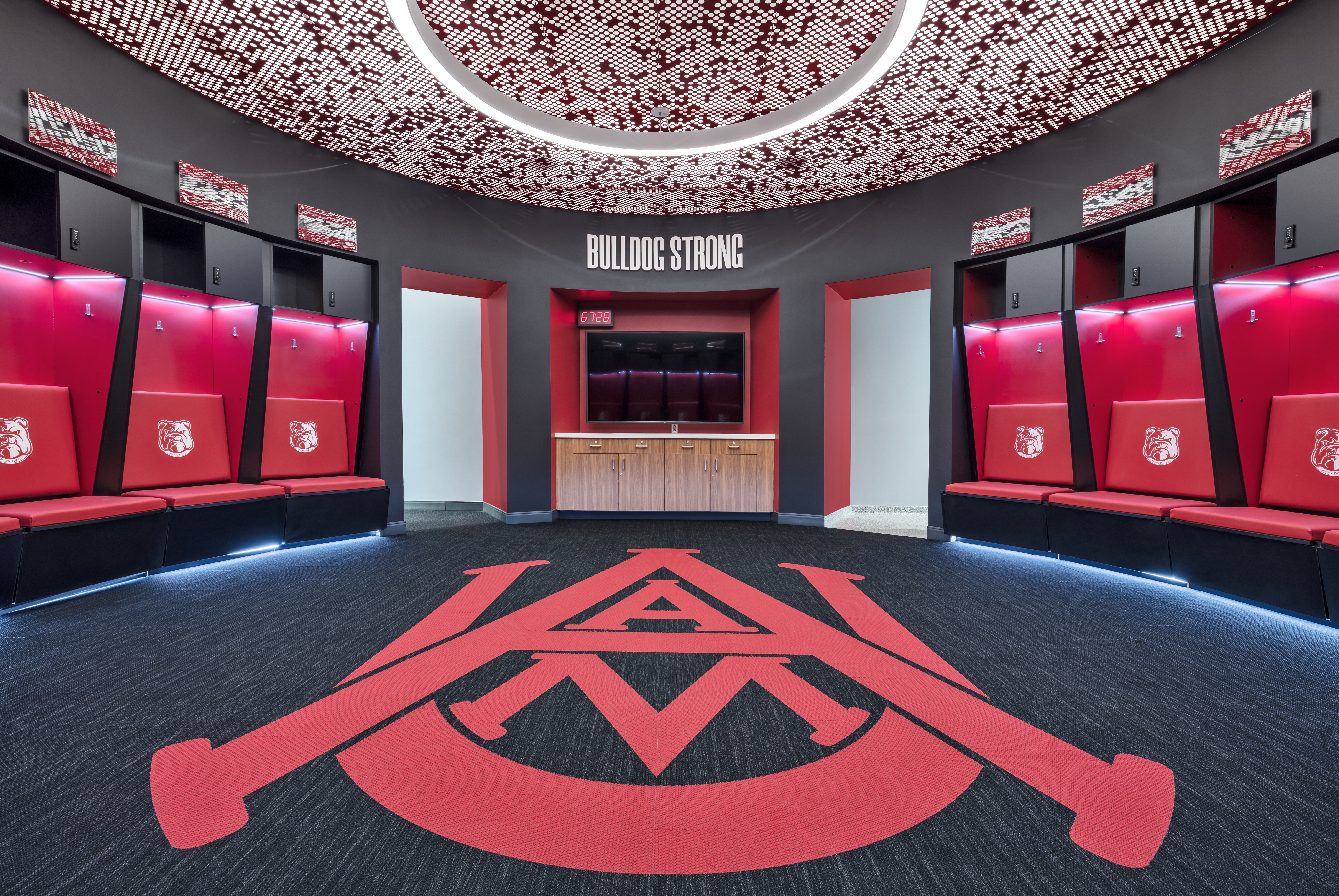Not Your Average Locker Rooms: The New Era of Athletic Design
Posted On: December 12, 2023 By :
Locker rooms have evolved to serve a purpose greater than giving athletes a space to change — they now act as hubs of activity, preparation and relaxation. These spaces can create a multipurpose environment that becomes an extension of a building’s synergy rather than an afterthought in the design process. Designers are increasingly looking toward innovative approaches to such projects, focusing on enhancing privacy, diversifying purpose and setting a tone through aesthetics.
Understanding the Purpose of Privacy
Each locker room user requires different levels of privacy. From an athletic standpoint, that often means creating spaces that are distinct for athletes and staff, including coaches and non-coaches. It is crucial for designers to take these needs into account when approaching these environments and develop solutions that can be utilized in tandem with larger, open communal spaces, such as single stall changing rooms. An additional consideration arises with media access to locker rooms. When adding this factor in, the layout must be mindful of allocating open, more public-facing areas where cameras may be permitted in conjunction with secluded areas for athletes.
For multipurpose arenas and stadiums, designers must also be conscious of building visiting locker rooms that are flexible enough to handle teams from different sports. These spaces may serve a double purpose as green rooms for talent that may come to the facility such as speakers, concerts, etc. These varying degrees of privacy demands make adaptable interiors integral to establishing user-friendly locker rooms that feel efficient for every occasion.
Creating Multiple Touchpoints
Locker rooms no longer exist within one confined zone. Instead, many designers are opting to incorporate amenities throughout the space, maximizing circulation and limiting traffic. Each area is designated for a particular purpose — one may be a wall of day lockers for athletes who need to store their keys and phone before practice, while another may feature showers and partial walls for those who need more amenities to prep or cool down. While designers are implementing this strategy, it is crucial to always have the “traditional” wet and dry area locker rooms to serve as a centralized resting point.
Adjacently, training rooms have a direct relationship with locker room environments. The main goal in designing a training room is to meet the needs of training staff by facilitating a flow of treatment in the space. This can materialize through a nutrition station consisting of a sink, shelves for protein bars, fruit, or shelf stable items, cabinets, blenders for smoothies and refrigerators for the athletes to store their own snacks and drinks.
Aesthetics for Every Mood
Locker rooms serve many purposes for athletes. Thus, these environments must be flexible and multipurpose to meet the needs of every unique situation. Designers are increasingly utilizing a spa-like approach for locker rooms, building spaces for athletes that incorporate elements such as glass shower doors, trough sinks and higher partitions to put users at ease. On the other hand, if a more energized environment is needed, locker rooms may be equipped with dynamic, customizable lighting. Color changing lights can uplift a space with team colors or be dimmed in order to enhance focus. Nevertheless, lighting is a key element of locker room design that can make or break a space.

Keep it on Brand
When it comes to designing for athletics, spaces should be reflective of the team, eliciting feelings of pride that will carry out onto the court or field. There are a number of considerations to be had in this regard, including finding fun ways to incorporate nods to the brand throughout, whether subtly, such as embossed seats or lockers, or bold and loud, like showcasing the team logo on the floor or ceiling. Moody Nolan’s Experiential Design Studio employed this concept when designing for The Ohio State University’s Covelli Center as well as Alabama A&M University’s Event Center, utilizing school spirit as a central element to the design.
Given the dynamic nature of athletics, it is important to create branding elements that are flexible, giving them the ability to evolve over time alongside the team itself. For example, if you have a graphic displaying championships won, it should have the capability to be added to over time. One of the best ways to tackle this challenge is by incorporating historical elements or a timeline, paying homage to the history of the team and encouraging the players to bring that legacy with them. In the same realm, when designing showcases, it’s important to find the right balance between designating enough room for future trophies and awards while avoiding making the case look empty. Designers must also take into consideration that not all trophies are the same size, introducing the challenge of establishing a sense of scale within the case to ensure that trophies don’t look out of place due to size.
Capturing the Essence
Overall, locker rooms now encapsulate the essence of every athlete, setting them up for success, whether it’s practice, training or the championship game. Though their impact may feel limited, locker rooms leave a lasting impression on each user, ranging from aiding in retention by influencing collegiate athletes in choosing a school to prepping teams for championship-winning performances.
 Cassandra Bukowski is a senior project architect for Moody Nolan. She has been with the firm for nearly 14 years and is a graduate of The Ohio State University, having worked on renovations and additions to collegiate recreation centers with over $470 million worth of construction.
Cassandra Bukowski is a senior project architect for Moody Nolan. She has been with the firm for nearly 14 years and is a graduate of The Ohio State University, having worked on renovations and additions to collegiate recreation centers with over $470 million worth of construction.